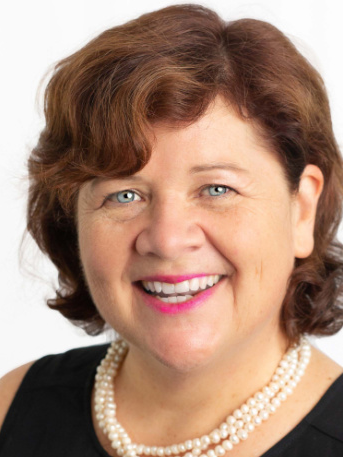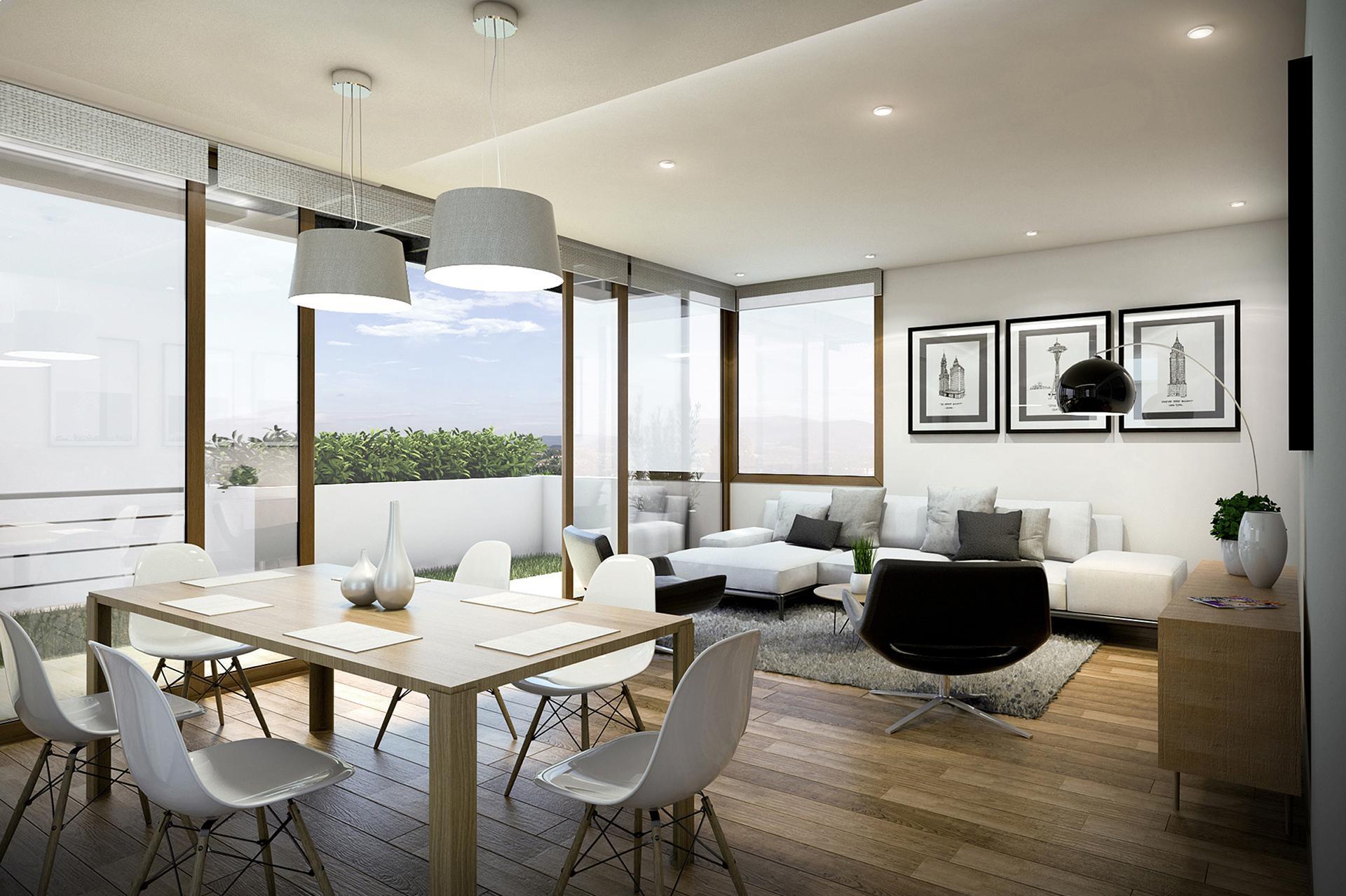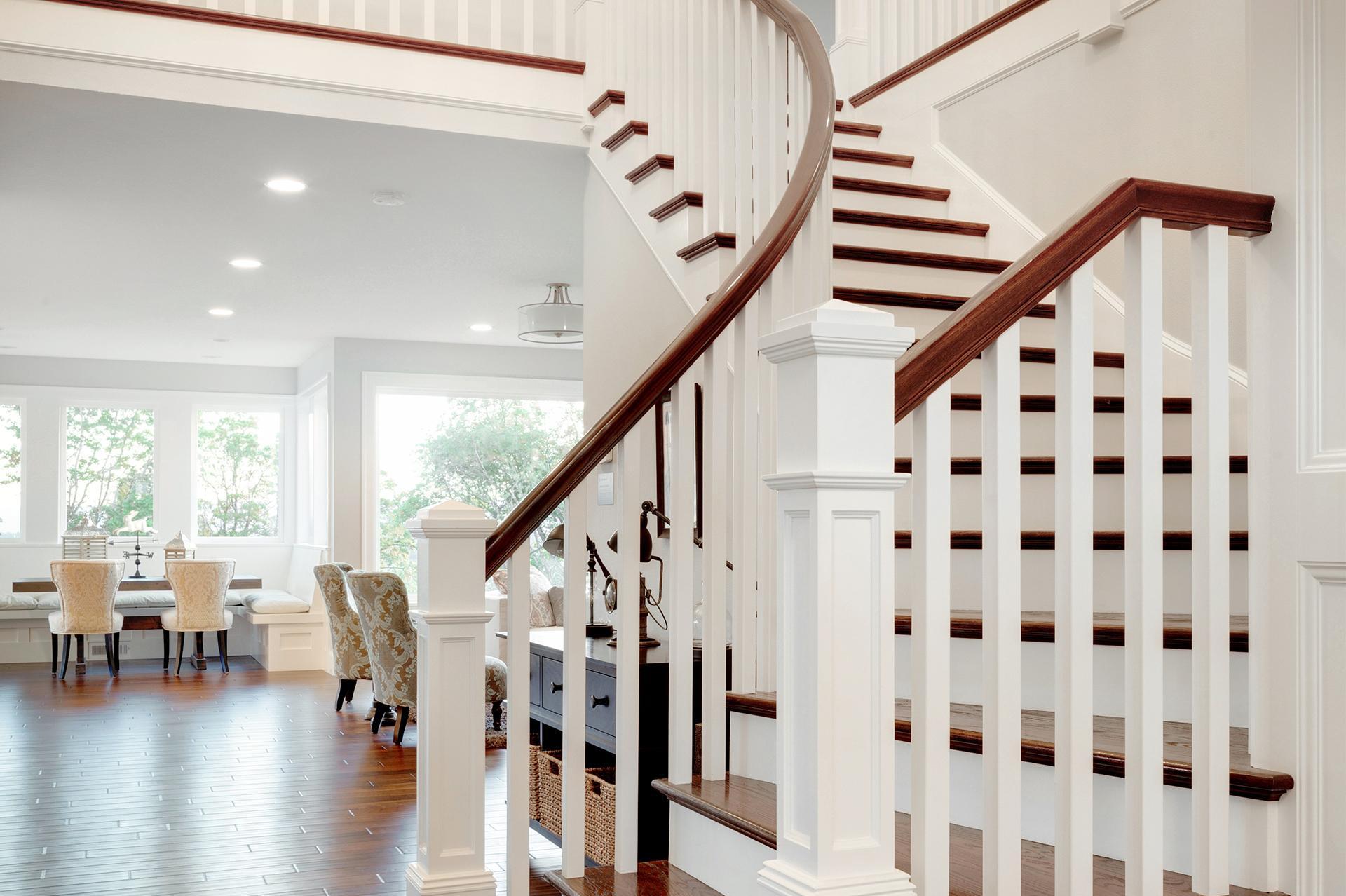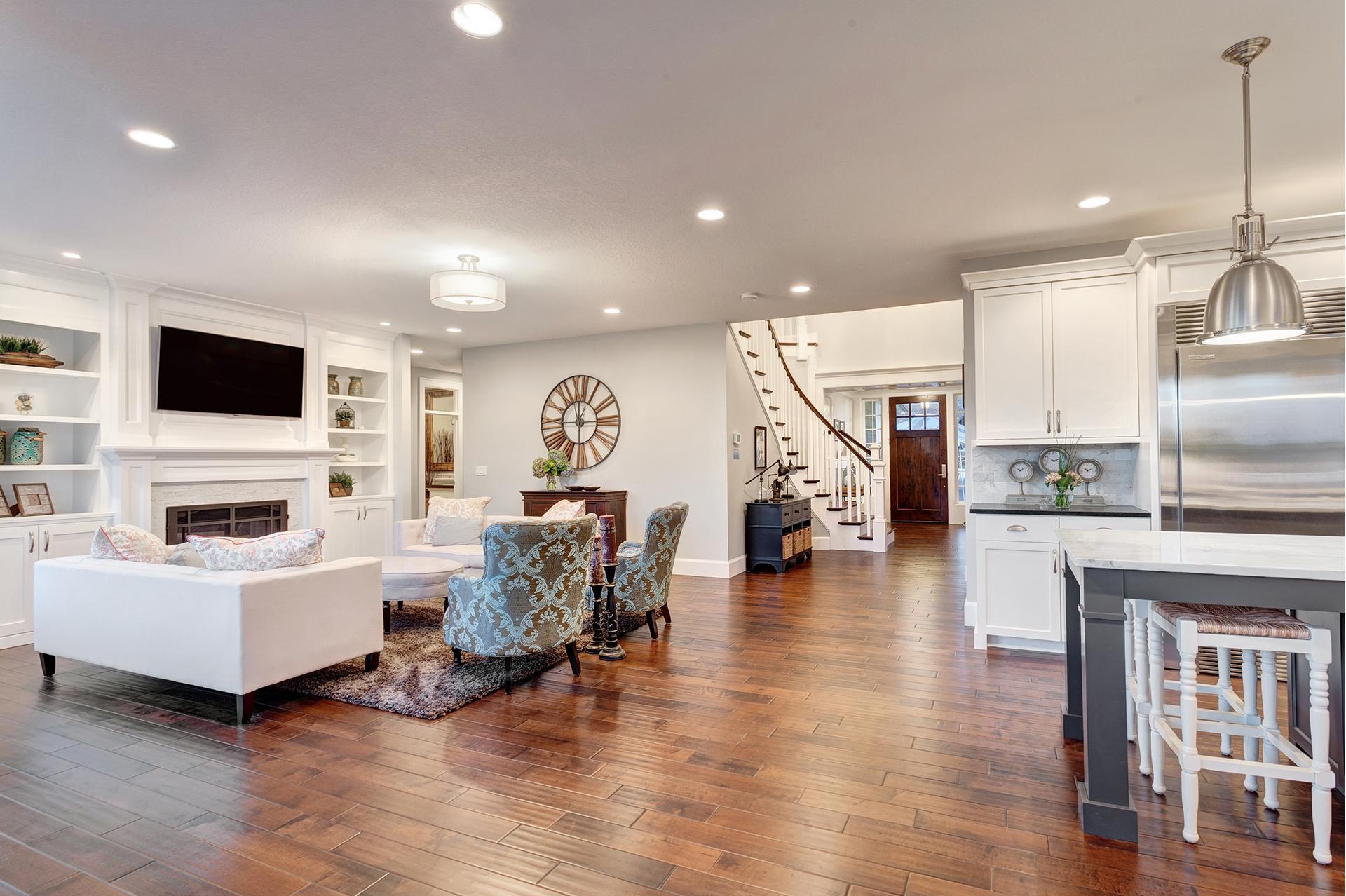Linda Sestock

Residential and Commercial Real Estate Broker
Mobile: 514.984.7685
Phone: 514.694.2121
West Island Real Estate



Listings
All fields with an asterisk (*) are mandatory.
Invalid email address.
The security code entered does not match.
Listing # 12452160
Condo/Apt. | For Sale
205 - 409 Av. Dorval , Dorval, QC, Canada
Bedrooms: 2
Bathrooms: 1
Bathrooms (Partial): 1
Dorval - Montréal - Spacious and sunny 2 bedroom corner unit with 1 large bathroom with separate shower and a powder room on the 4th floor. ...
View DetailsListing # 27934495
Single Family | For Sale
17702 Rue Gowdridge , Montréal (Pierrefonds-Roxboro), QC, Canada
Bedrooms: 2+2
Bathrooms: 1
Bathrooms (Partial): 1
Montréal (Pierrefonds-Roxboro) - Montréal - Welcome to 17702 Gowdridge, a beautifully renovated 2+1 bedroom split-level home in sought-after Pierrefonds West. ...
View DetailsListing # 19806152
Single Family | For Sale
4306 Rue King , Montréal (Pierrefonds-Roxboro), QC, Canada
Bedrooms: 4
Bathrooms: 1
Bathrooms (Partial): 1
Montréal (Pierrefonds-Roxboro) - Montréal - Charming 4 bedroom Canadiana Cottage; a beautifully maintained home that radiates pride of ownership. Lovingly cared for...
View DetailsListing # 9342870
Condo/Apt. | For Sale
126 Rue Frédéric-Back , Sainte-Anne-de-Bellevue, QC, Canada
Bedrooms: 3
Bathrooms: 2
Bathrooms (Partial): 1
Sainte-Anne-de-Bellevue - Montréal - Front entrance on Ch. Sainte-Marie. Welcome to 126 Frédéric-Back, a stunning corner unit townhouse which is part of the ...
View DetailsListing # 23711808
Single Family | For Sale
120 Av. Trenton , Mont-Royal, QC, Canada
Bedrooms: 3
Bathrooms: 2
Mont-Royal - Montréal - Great opportunity to live in the Town of Mont Royal.This home is ready to be renovated for the next family to enjoy. ...
View DetailsListing # 20894341
Single Family | For Sale
40 Av. du Golf , Pointe-Claire, QC, Canada
Bedrooms: 4
Bathrooms: 3
Bathrooms (Partial): 1
Pointe-Claire - Montréal - Welcome to 40 Golf, where old-world charm meets modern living.This beautiful 4 bedroom Pointe-Claire South home, on a 15...
View Details






