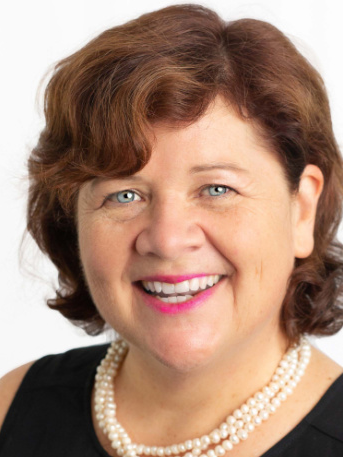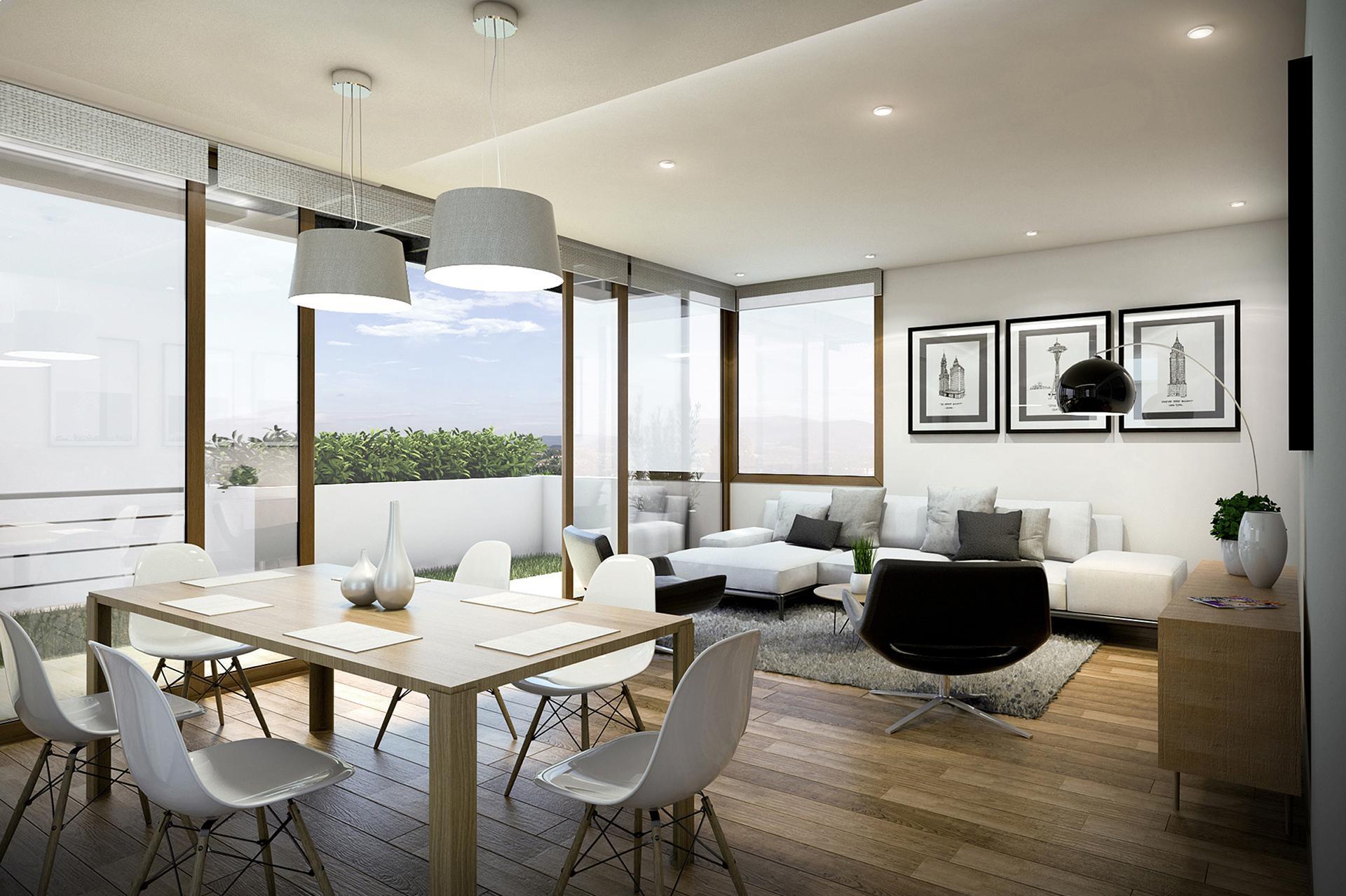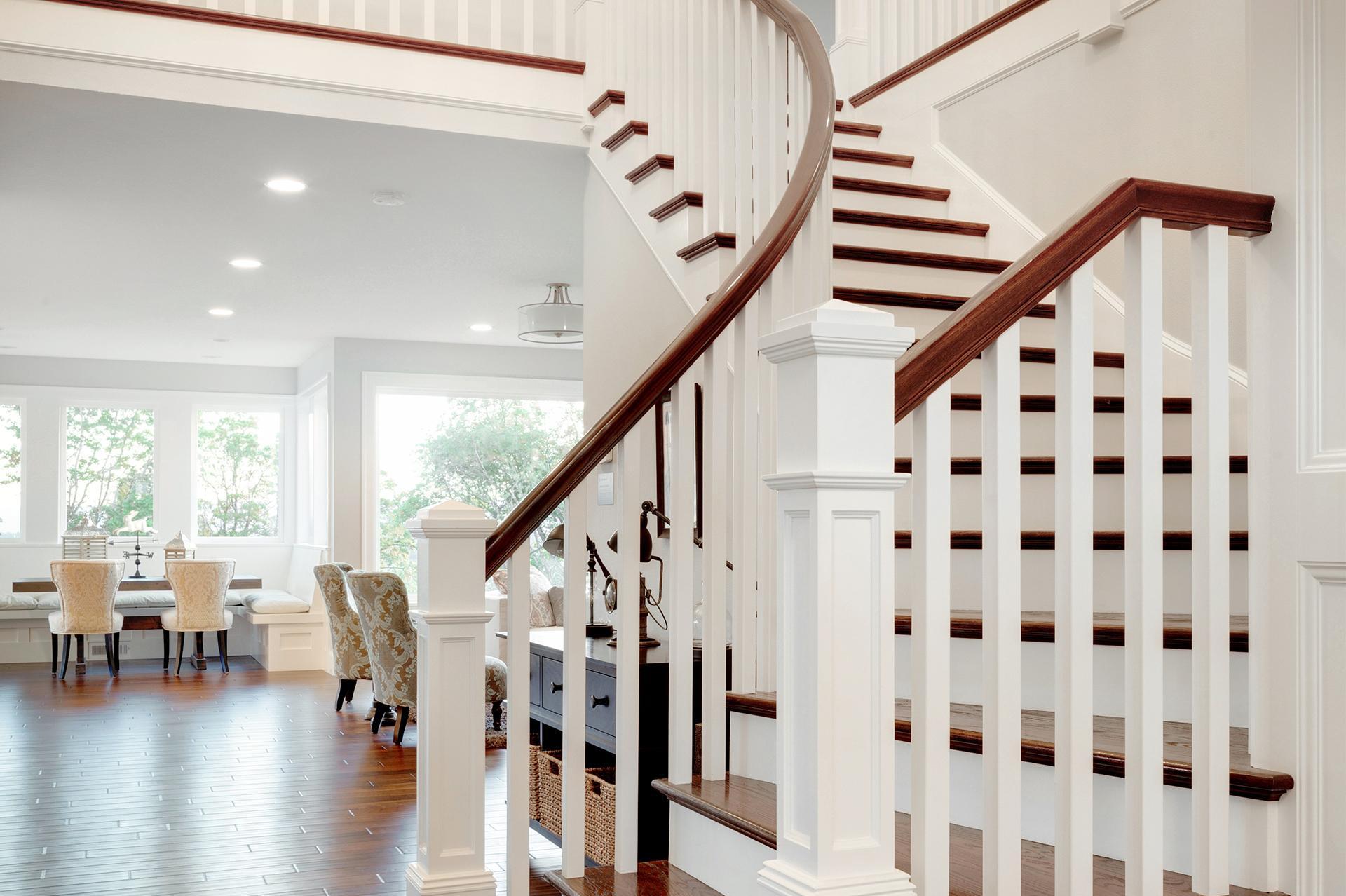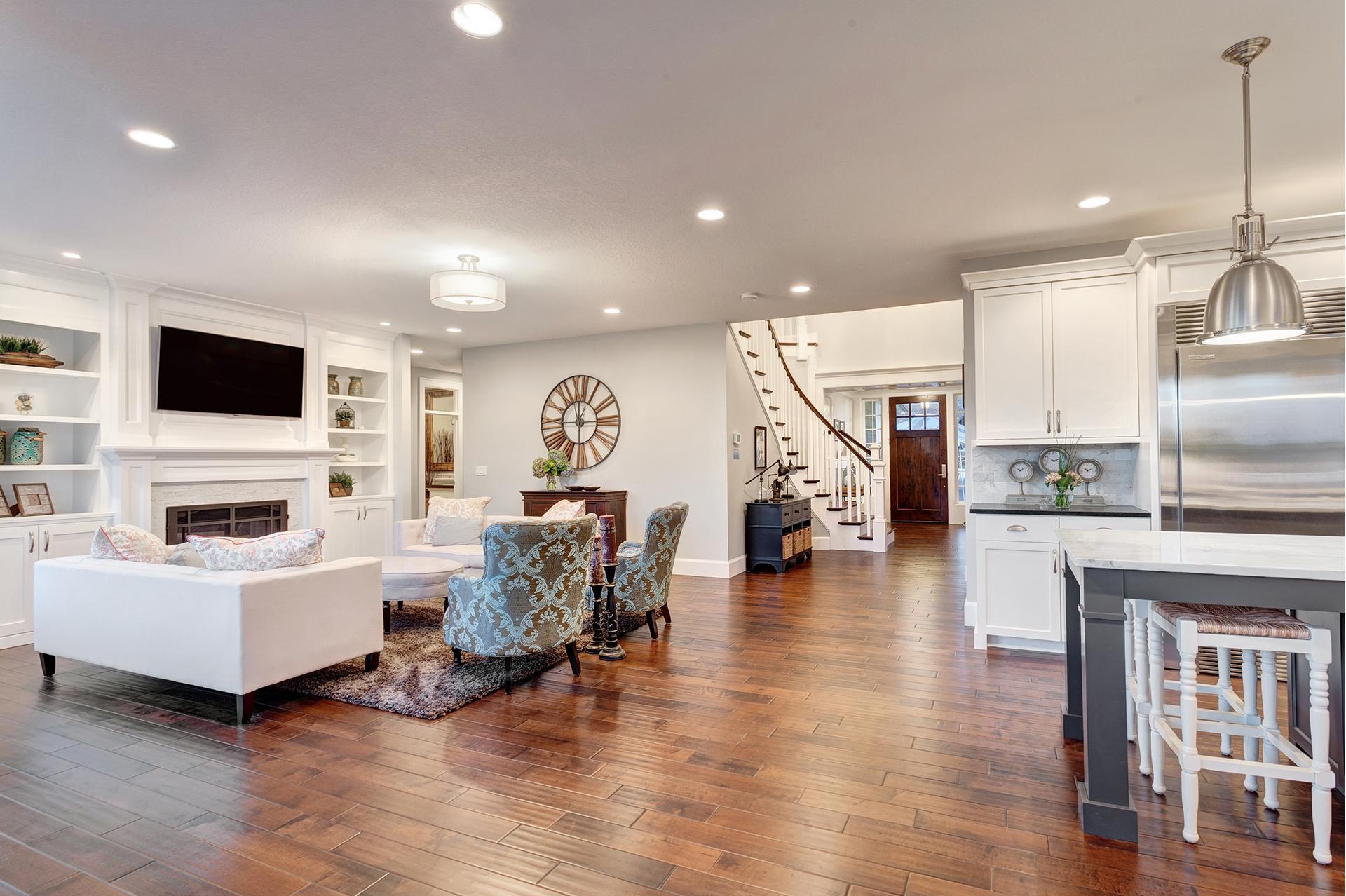Linda Sestock

Residential and Commercial Real Estate Broker
Mobile: 514.984.7685
Phone: 514.694.2121
West Island Real Estate



Listings
All fields with an asterisk (*) are mandatory.
Invalid email address.
The security code entered does not match.
$3,250.00 Monthly
Listing # 27456005
Condo/Apt. | For Lease
18A Av. du Golf , Pointe-Claire, QC, Canada
Bedrooms: 2
Bathrooms: 1
Pointe-Claire - Montréal - Wake up to Pointe-Claire Village at your doorstep -- where life slows down, and every detail of this furnished bungalow ...
View Details$699,000
Listing # 10539907
Condo/Apt. | For Sale
18 Ch. du Bord-du-Lac-Lakeshore , 717 , Pointe-Claire, QC, Canada
Bedrooms: 2
Bathrooms: 2
Bathrooms (Partial): 1
Pointe-Claire - Montréal - Spacious and rare two-story penthouse with 2 indoor parking spots, 24 hour doorman, and an elevator reserved for the ...
View Details$840,000
Listing # 20909591
Condo/Apt. | For Sale
795 Ch. du Bord-du-Lac-Lakeshore , 409 , Dorval, QC, Canada
Bedrooms: 2
Bathrooms: 2
Dorval - Montréal - Welcome to this spacious sun filled condo with waterviews from all rooms. This 2bed/2bath has a functional and stylish ...
View Details



